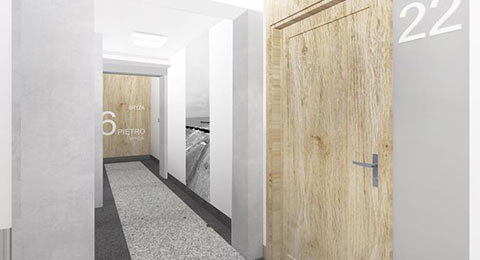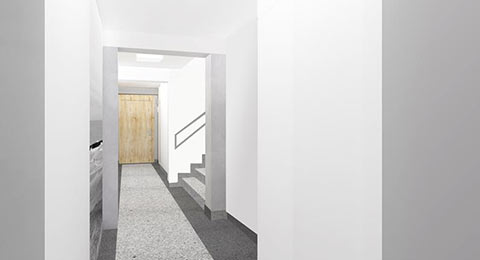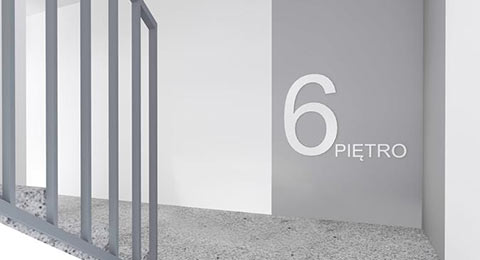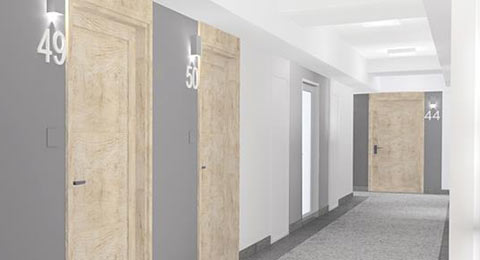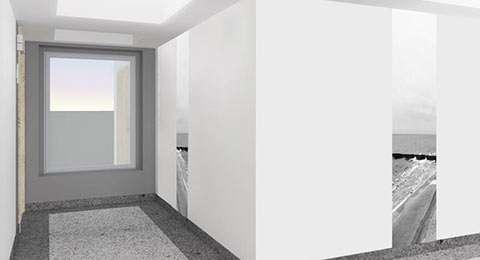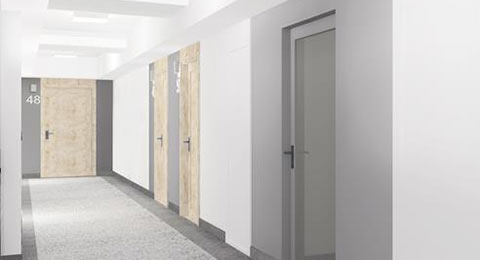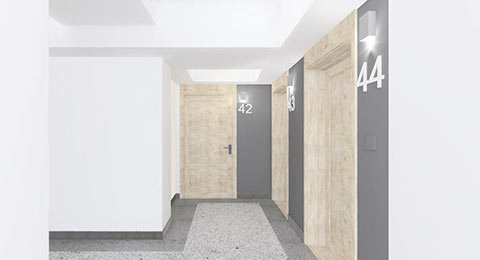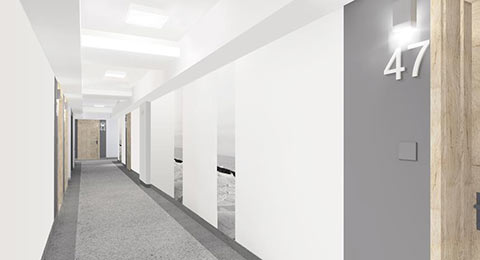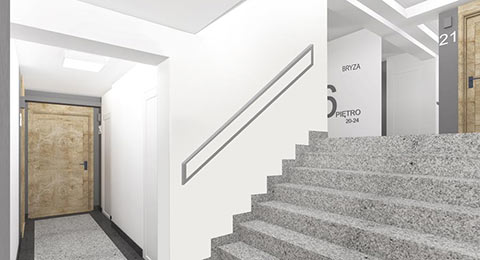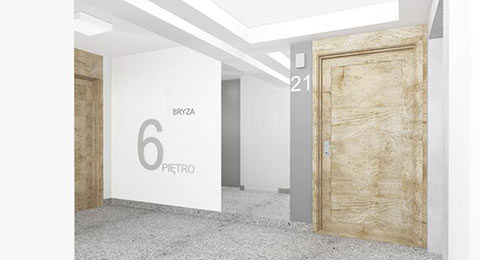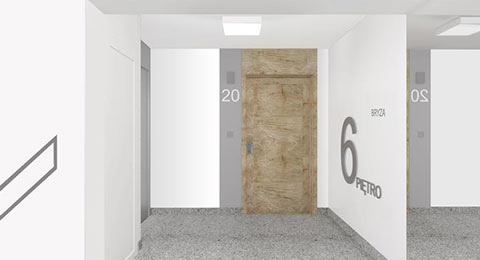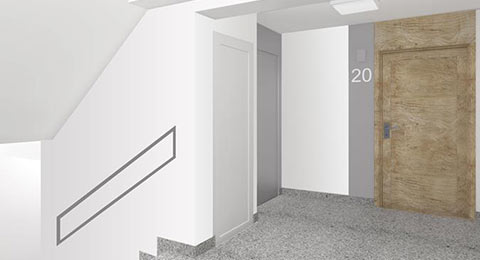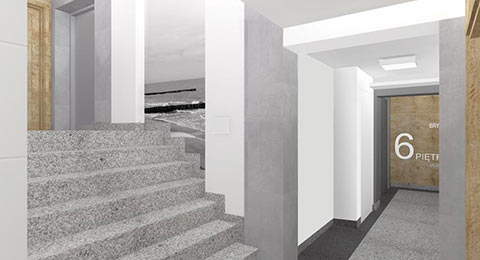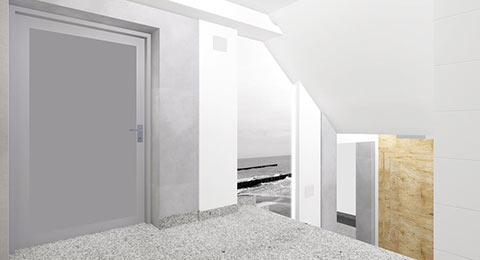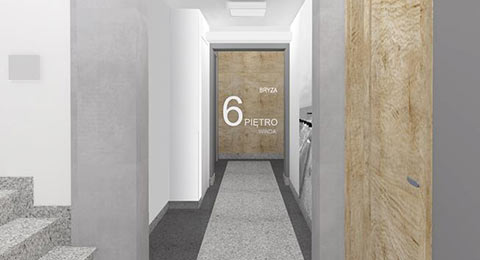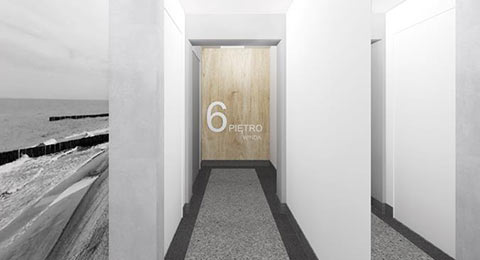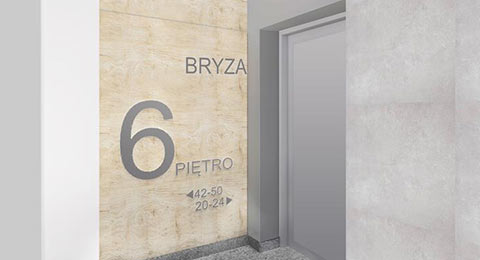Finishing standard
Finishing standard for Building B:
CONSTRUCTION:
1. Foundation - the building in mounted on CMC columns Φ 420mm and average length 7m.
2. Foundation - concrete board 1.0m thick reinforced concrete B-37 w-8.
3. Load bearing system of the construction in post and beam system, reinforced concrete poured on site.
4. Walls:
• Load bearing system of the construction in post and beam system with filling spaces between columns with sand-lime brick walls class 15,
• Curtain external walls - bricked with cellular concrete,
• Partitions type ORTH.
5. Floor slabs - semi-precast floor slab with ferroconcrete overlay 15cm-thick in total.
6. Monolith staircases poured with concrete B-37.
7. Architraves of staircases made of monolith reinforced concrete. Over the entrance to apartments 2 x L19.
8. Flat roof of reinforced concrete board, covered with Styrofoam from 20cm to 35cm thick and insulated with torch-on membrane with siphonic roof drainage PLUVIA.
INSULATION:
1. Damp proof and warterproof:
• damp insulation of reinforced concrete boards, bases and footing - Dysperbit,
• vertical insulation of cellar walls - 2x Dysperbit, protected with dimplet membrane,
• horizontal insulation in garage - PVC film,
• horizontal insulation of higher storeys - PVC film.
2. Thermal:
• insulation of external walls - mineral wool or Styrofoam 18cm thick,
• insulation of garage walls - Styrofoam 8cm + 4cm thick,
• thermal insulation of roof - Styrofoam 20-35cm thick,
• insulation of the top floor in cellar - Styrofoam or wool 10cm thick and above Styrofoam 5cm thick.
INTERNAL FINISHING:
1. Window installation - aluminum and PVC windows, equipped with insulated triple-glazed windows and ventilator enabling infiltration of air into the room.
2. Balustrade – steel, powder coated, with glass filling.
3. Door woodwork:
• external entrance door - aluminum,
• internal entrance door class B,
• door opening in apartments without casing and door wings.
4. Internal plaster - machine gypsum in apartments and staircases.
5. Flooring:
• in staircases - granite tiles,
• apartments - concrete base prepared for flooring,
• balcony, loggias - granite tiles,
• window sills - internal granite, external systemic.
BUILDING EQUIPPMENT:
1. Lifts - the building is equipped with Schindler lifts.
2. Mechanical ventilation.
3. Air conditioning - individual (additional payment).
4. Water and sewerage system:
• plump lines of Rehau polythene pipes,
• water supply from the Porta Mare network,
• sanitary sewerage and rainwater system is drained into the Porta Mare network,
• hot and cold water system (without distribution in apartments and without fittings) of plastic Rehau pipes, water meters mounted next to risers i staircases,
• sanitary and water sewerage system in apartments - to be distributed by owner of a premises,
• hydrant system.
CENTRAL HEATING INSTALLATION:
1. Supply from gas boiler house of Porta Mare center.
2. Plumb lines of steel pipes welded, distributed in an apartment in flooring of Rehau pipes.
3. Canal or panel radiators with thermostatic expansion valves, towel rail radiators in bathrooms.
4. Each residential or business premises has its own installation with heat consumption metering mounted in cabinets in a staircase.
ELECTRICAL INSTALLATION:
1. Connecting the three-phase supply from the nearby transformer stations of Porta Mare center.
2. Main switchboards are located on ground floors and power meters in open-access facilities located on particular storeys.
3. Internal electrical installation with fittings.
4. Three-phase installation for electric cookers (without a cooker).
5. Internal phone installation supplied to an apartment.
6. TV and internet installation supplied to an apartment.
7. Low voltage installation - smoke detector in an apartment.
8. Household intercom installation - recall from entrance door to an apartment through telephone receiver.
9. Lightning protection system.
10. SAP installation.
EXTERNAL FINISHING WORKS:
1. Building elevation - in the vast majority - thin-layer plaster, structural - "System Atlas" or similar.
2. Land development around the building according to the land development plan.
Finishing standard for Building C:
CONSTRUCTION:
1. Foundation - concrete board 0,9m reinforced concrete.
2. Load bearing system of the construction - storey 1 and 0 poured on site, other storeys - prefabricated walls, ceilings – hollowcore slabs "Żerań" type, balconies - prefabricated, the last storeys in post and beam system with filigran floor slabs.
3. Walls:
• Internal - prefabricated reinforced concrete, last storeys - bricked with silicate 24cm thick,
• External - prefabricated three-layer, last storeys bricked with cellular concrete,
• Partitions type ORTH.
4. Ceilings – hollowcore slabs "Żerań" type.
5. Monolith staircases poured with concrete B-37 and prefabricated.
6. Flat roof of reinforced concrete board, covered with Styrofoam from 20cm to 35cm thick and insulated with torch-on membrane with siphonic roof drainage PLUVIA.
INSULATION:
1. Damp proof and warterproof:
• damp insulation of reinforced concrete boards, bases and footing - Dysperbit,
• vertical insulation of cellar walls - 2x Dysperbit,
• horizontal insulation in cellar - PVC film,
• horizontal insulation of higher storeys - PVC film.
2. Thermal:
• insulation of external walls - mineral wool or Styrofoam 18 cm thick, from reinforced concrete elements like balconies and walls next to balconies 10cm,
• thermal insulation of roof - Styrofoam 20-35cm thick,
• insulation of the top floor in cellar - Styrofoam or wool 10cm thick and above Styrofoam.




