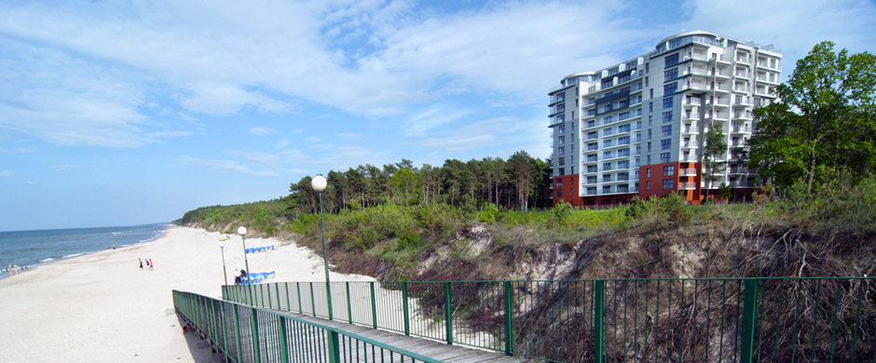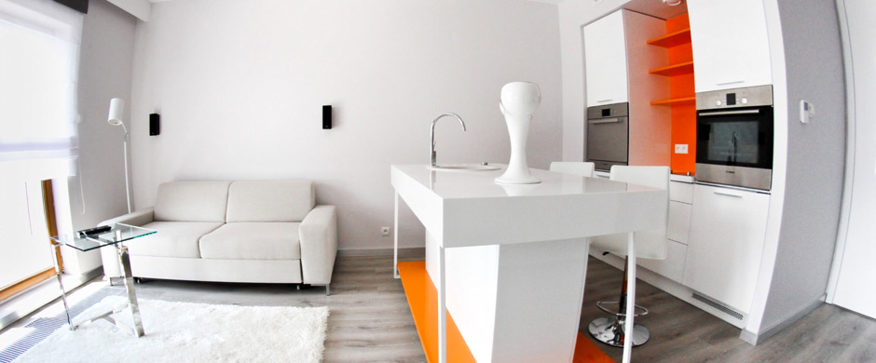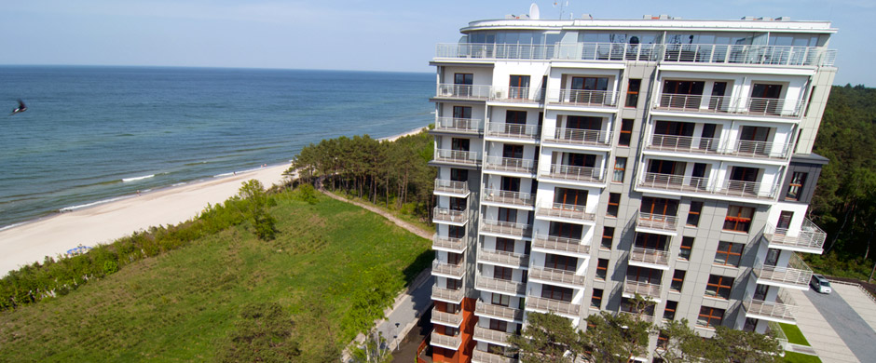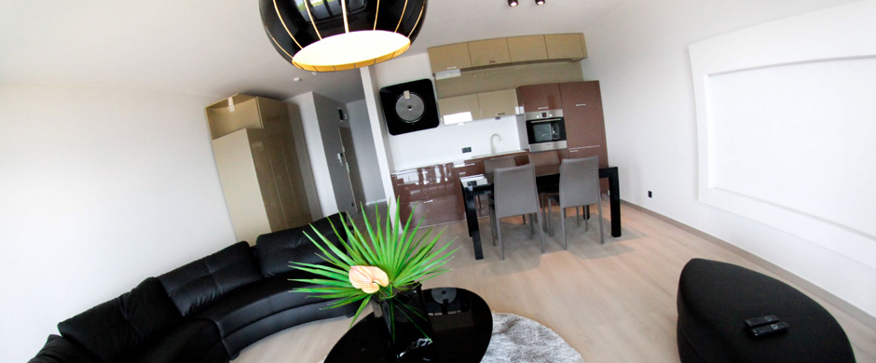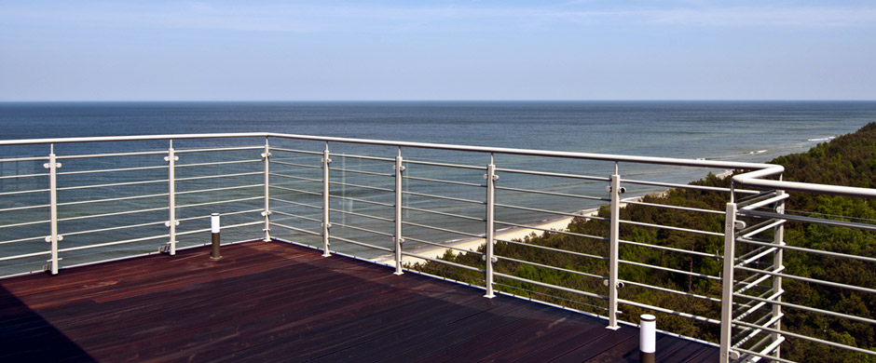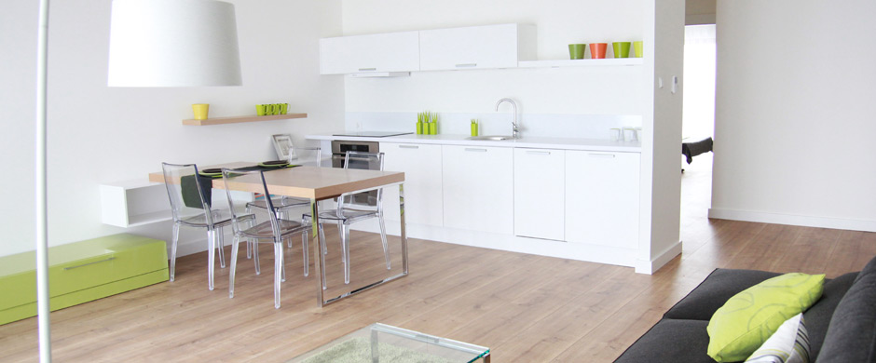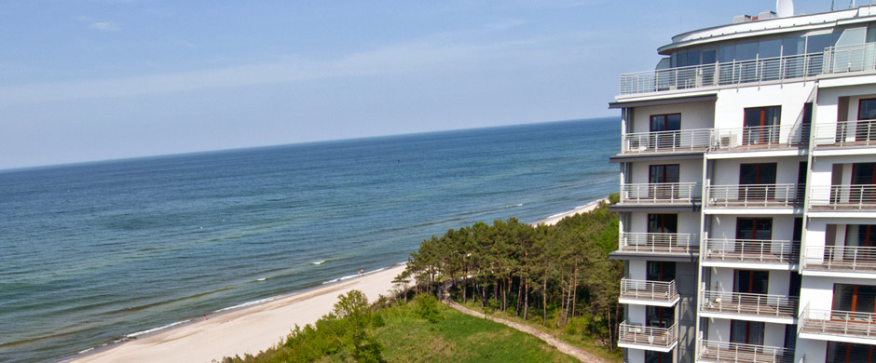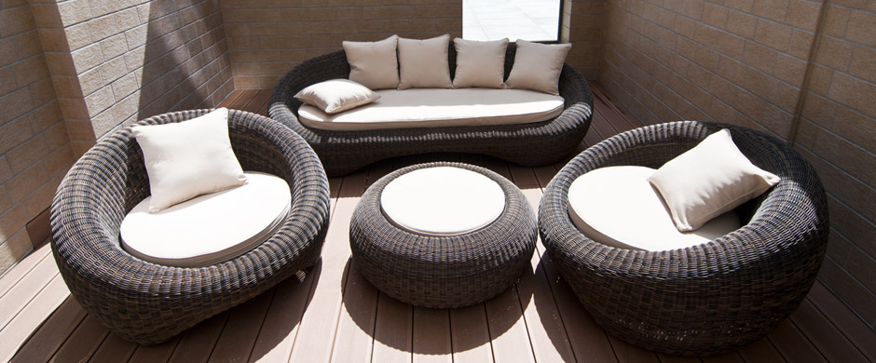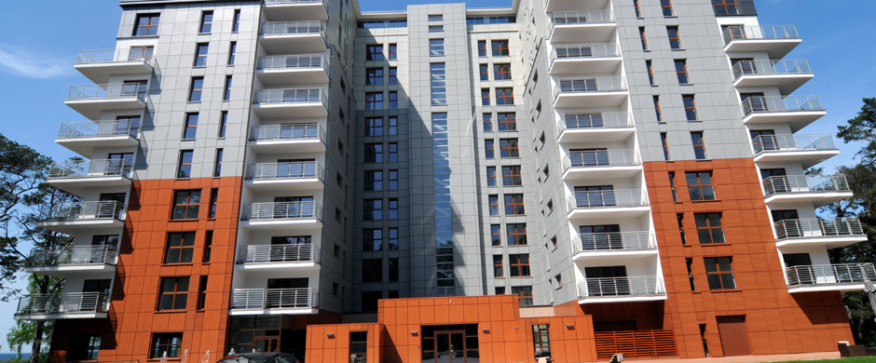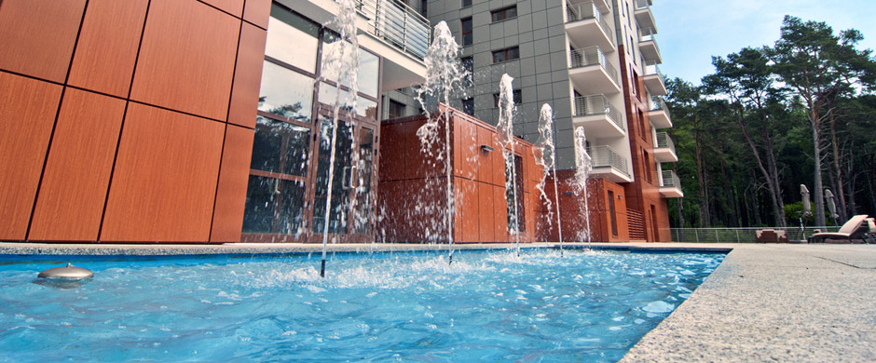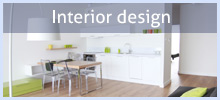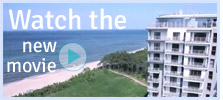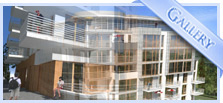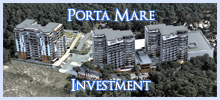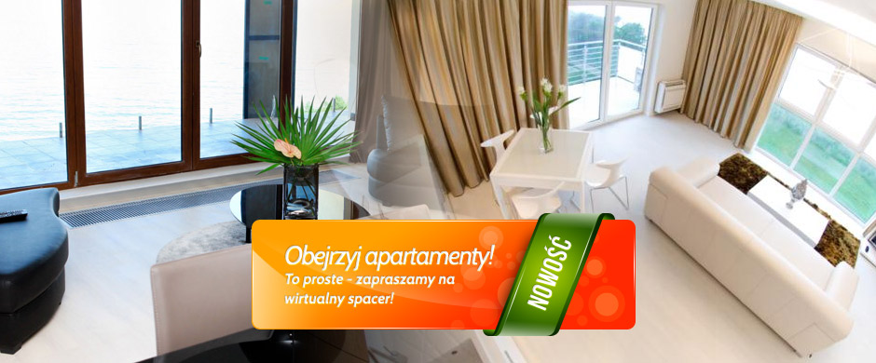

Finish standard
 CONSTRUCTION:
CONSTRUCTION:
- Foundation - the building is founded on 7m long CMC columns 420mm in diameter.
- Footings - a high building - 1m-thick ground slab made of reinforced concrete type B-37 w-6.
- Garage - continuous and spot footings made of reinforced concrete type B-37 w-6.
- Walls:
- 24cm-thick ferroconcrete bearing walls,
- partition walls type ORTH.
- Floor slabs - semi-precast floor slab with ferroconcrete overlay 18cm-thick in total.
- Staircases - up to +1 storey the staircases are monolithic cast in situ, the upper storeys have prefabricated ferroconcrete flights of stairs and landings
- Lintels - monolithic ferroconcrete.
- Flat roof made of ferroconcrete slab covered with 18cm layer of foamed polystyrene, insulated with torch-on membrane; the roof possesses the siphonic roof drainage PLUVIA.
- Garden rooms are situated over the top residential storey and they belong to the apartments on the top floor.
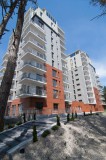 INSULATION:
INSULATION:
- Damp-proofing and waterproofing systems:
- damp-proofing of the ground slab, continuous and spot footings: Abizol R as a priming and Abizol P as the proper proofing,
- vertical damp-proof course on basement walls: double layer of Dysperbit proofed with dimpled membrane,
- horizontal damp-proof course in the basement: double layer of torch-on membrane,
- horizontal damp-proof course of upper storeys: PVC film; liquid film in damp rooms.
- Thermal insulation:
- exterior insulation: mineral wool or 14cm-thick foamed polystyrene,
- thermal insulation of basement walls: 8cm + 4cm-thick foamed polystyrene,
- thermal insulation of the roof: 20cm-thick foamed polystyrene,
- thermal insulation of the intermediate floor: 8cm-thick foamed polystyrene in the basement, 4cm-thick foamed polystyrene on upper storeys.
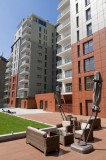 INTERIOR FINISH:
INTERIOR FINISH:
- Window joinery - there are 2 types of windows: aluminium windows and PVC windows equipped with double grazing units and ventilators providing air supply.
- Door joinery:
- aluminium front entry door to the building,
- wooden or steel security door to apartments,
- interior door openings without door frames and door leaves,
- openwork wooden doors to rooms.
- Internal plaster: mechanically applied gypsum plaster in apartments and staircases.
- Floor finish:
- stoneware tiles in staircases,
- concrete base in apartments ready to be covered with floor panels, fitted carpets or parquet mosaic,
- freeze-proof ceramic tiles on balconies, terraces and loggias,
- planks of exotic wood on terraces near garden rooms,
- commercial windowsills.
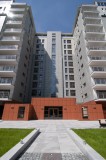 BUILDING FIT-UP:
BUILDING FIT-UP:
- Elevators - there are 5 elevators in the building (2 elevators in terminal staircases and 1 elevator in the middle staircase).
- Garage entryway and exit system.
- Air-conditioning in apartments (at extra charge).
- Plumbing installation:
- water supply from the "PORTA MARE" network,
- sewage and stormwater conveyance to the "PORTA MARE" network,
- hot and cold water installation in apartments (without ancillary equipment), water meters installed next to staircase plumb-lines,
- sanitary sewage system installation to rough-in by the apartment owner,
- hydrant system.
- Supply from gas-fired boiler plant located in the building.
- Steel risers, rough-in in apartment floors made of PE pipes.
- Panel radiators with thermostatic expansion valves, towel rail radiators in bathrooms.
- Each residential and commercial unit has its own installation with heat consumption metering fixed in lockers in the staircase.
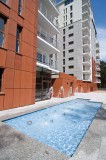 ELECTRICAL WIRING SYSTEM:
ELECTRICAL WIRING SYSTEM:
- Low three-phase voltage service line from a neighbouring transformer statio.
- Main switching station together with electricity meters in common areas.
- Premises wiring with electrical fittings.
- Three-phase wiring to electric cookers (no cooker).
- Interior phone wiring system in each apartment.
- TV and radio wiring - cable TV and the Internet.
- Intercom system - calling from the building front door.
- Lightning protection system.
- Exhaust detection system in the garage on level -1.
- Garage entryway and exit wiring system.
- Building elevation consists of the following materials:
- Caparol plaster or similar,
- Racolor Silver by Rauta Ruukki or similar,
- Swispearl Reflex or similar,
- Capat Sapphire or similar.
Details of how the materials are distributed on the elevation are on the visualisation.
Landscaping around the building is according to the site development plan.




